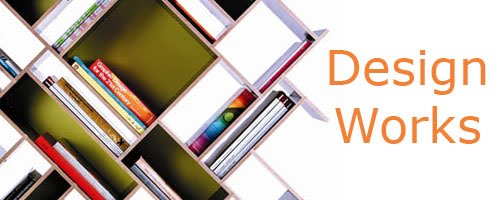This is the floor plan for the 1st floor. It includes spaces for the gallery, exhibit, consultation space, and collaboration space. I've inserted curtain wall tracks the will look like train tracks in a city (see image below). The walls will be panels that can be taken on and off of the track and stored in a storage area in the back of the space. This will allow for the space to be very flexible. Beside the tracks will be Ledia Hess AG Illuminating strips. The idea is that these lights will look like those pics that have trains flying by.
This is what the space will look like with the certain panels I've decided to pull up.
This is the first space you will walk into, the gallery space. The idea is that the cash rap above will be stationary. It will be aluminum grids with inserts that have some lights on the inside. Like the picture below but square inserts instead of circles.
This is also the gallery space.
This is the exhibit space
This is my idea of the collaboration space. I designed an 8' table for student to work to and installed some shelves for storage so far.
This is my idea for the consultation room. I designed the table myself.
This is the upstairs. I have an idea of making it a coffee/lounge space. The bar was designed by me. Obviously a lot is missing like chairs, desks, etc.
Those glass panels will essentially be like rolled screens. They can be put up when it's nice out and they want to open the space. The bar will extend to the deck area. This will allow when all the panels are pulled up for the entire are to be one space.
This is the view from the outside deck looking in. Once again tables and chairs will also be outside.
These are my color pallets with the images that inspired my design.


















